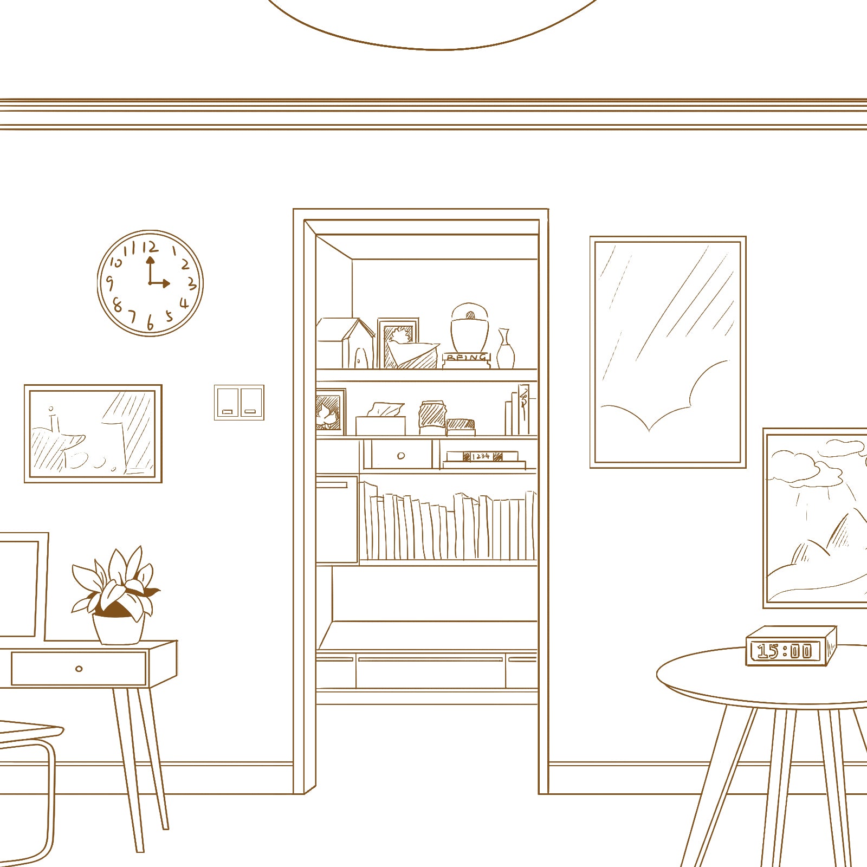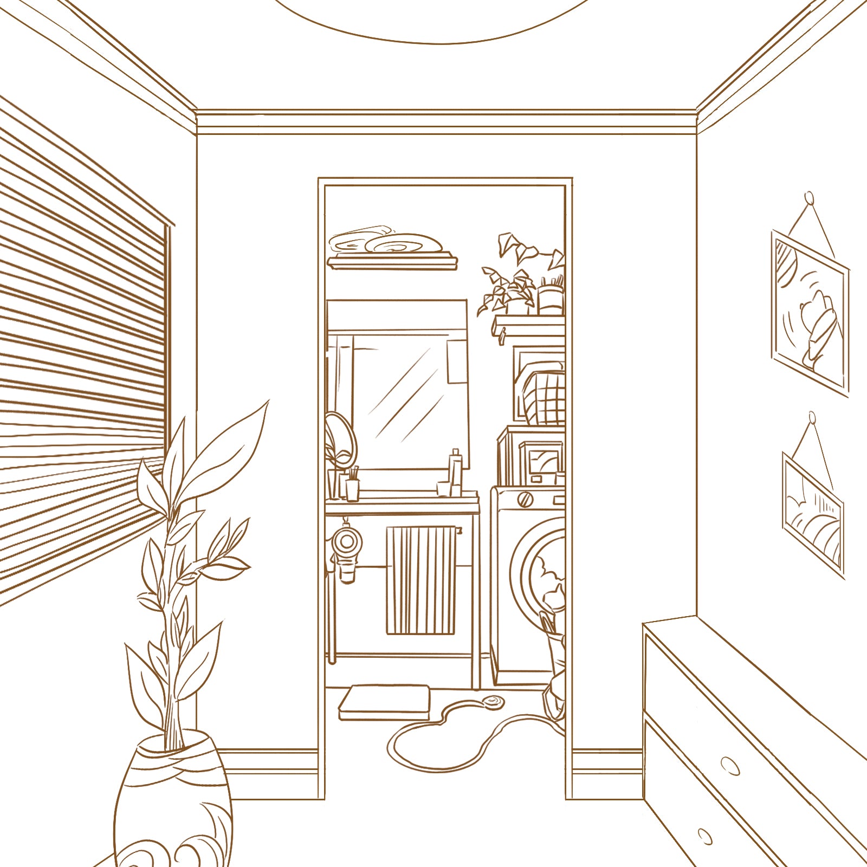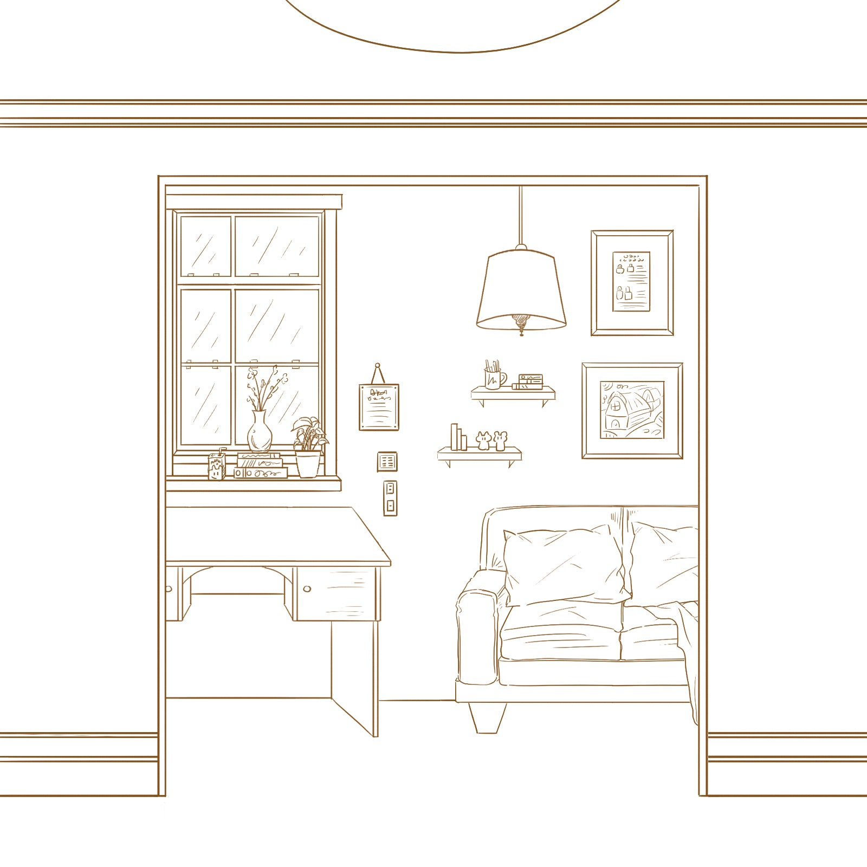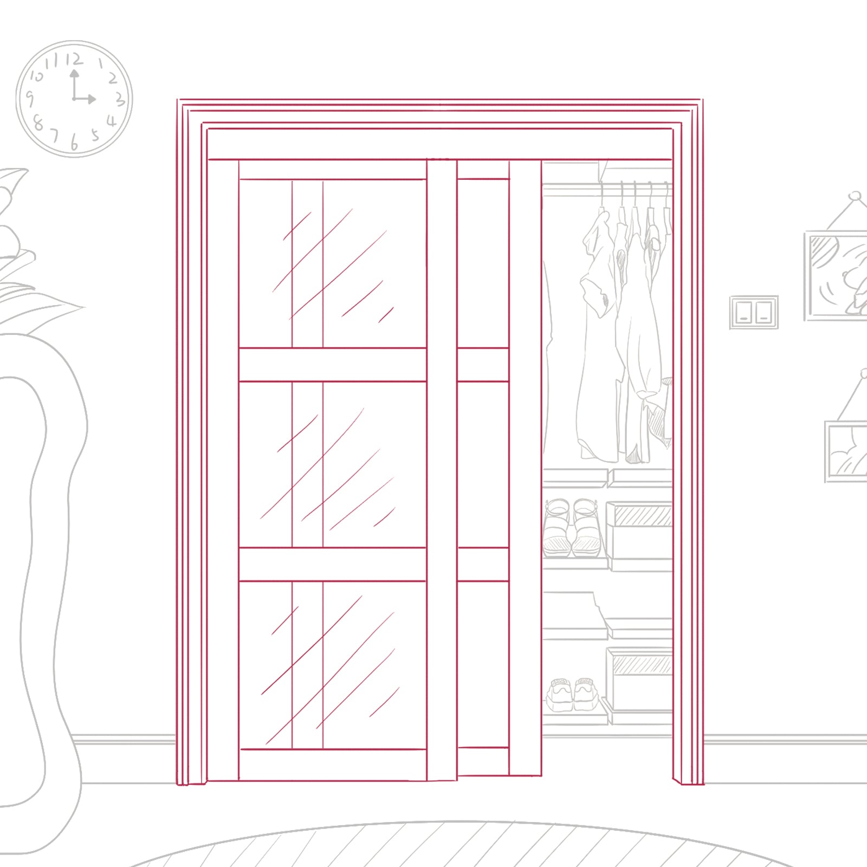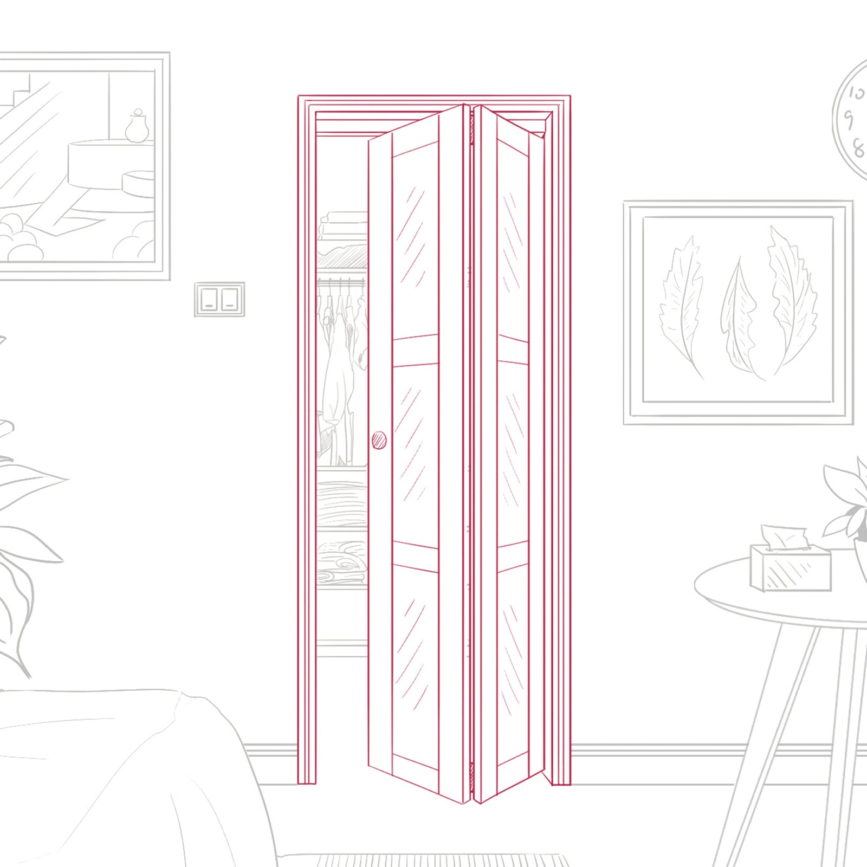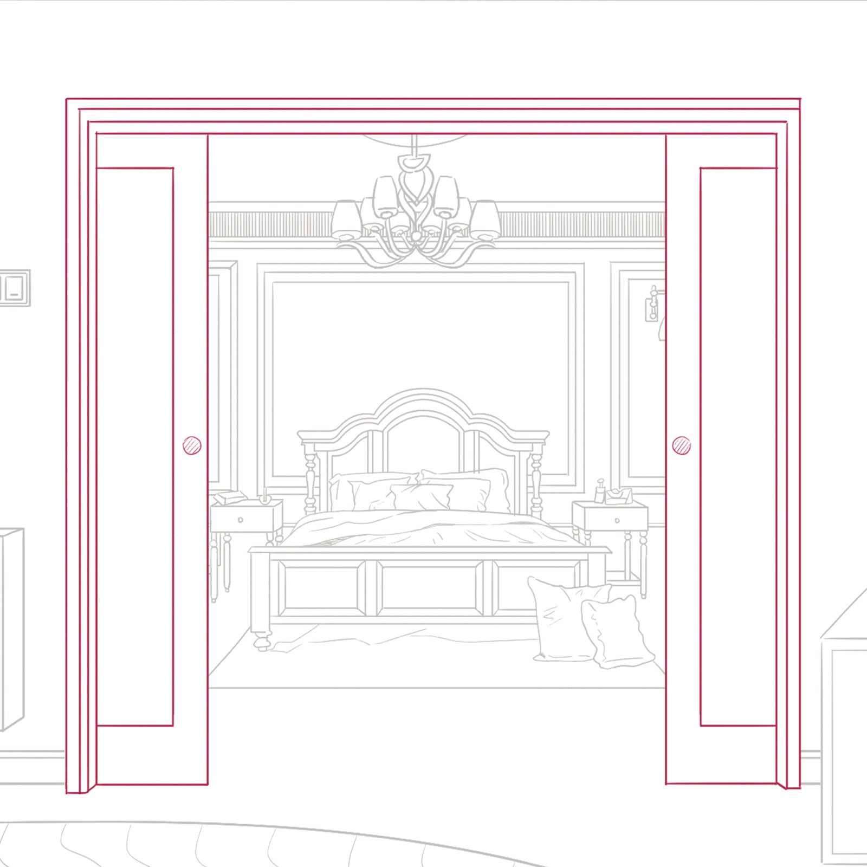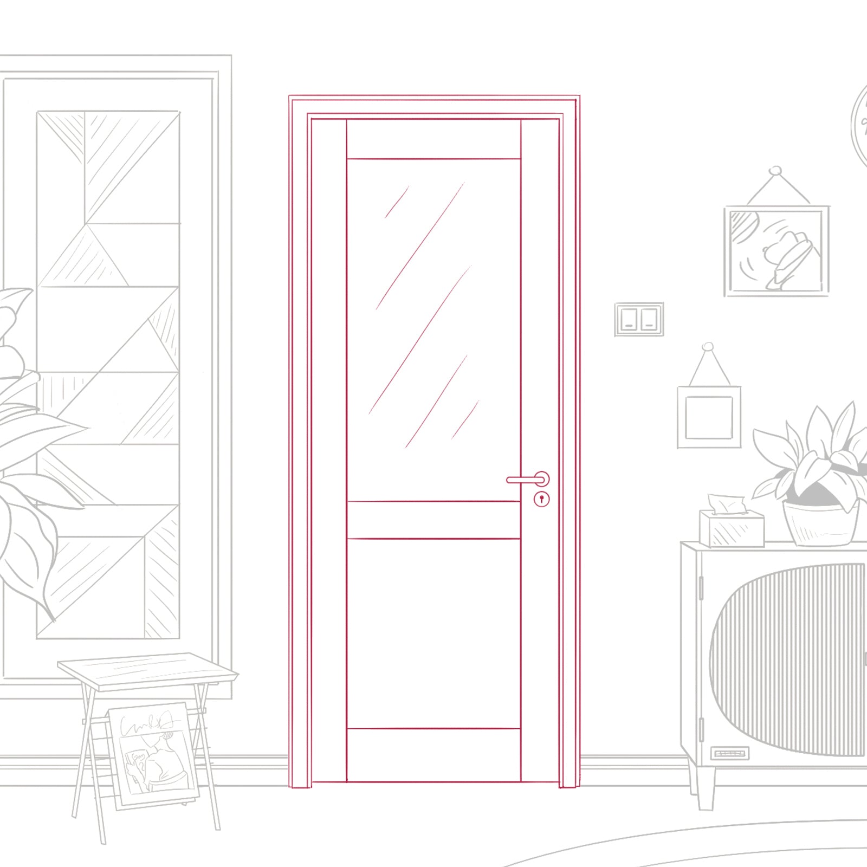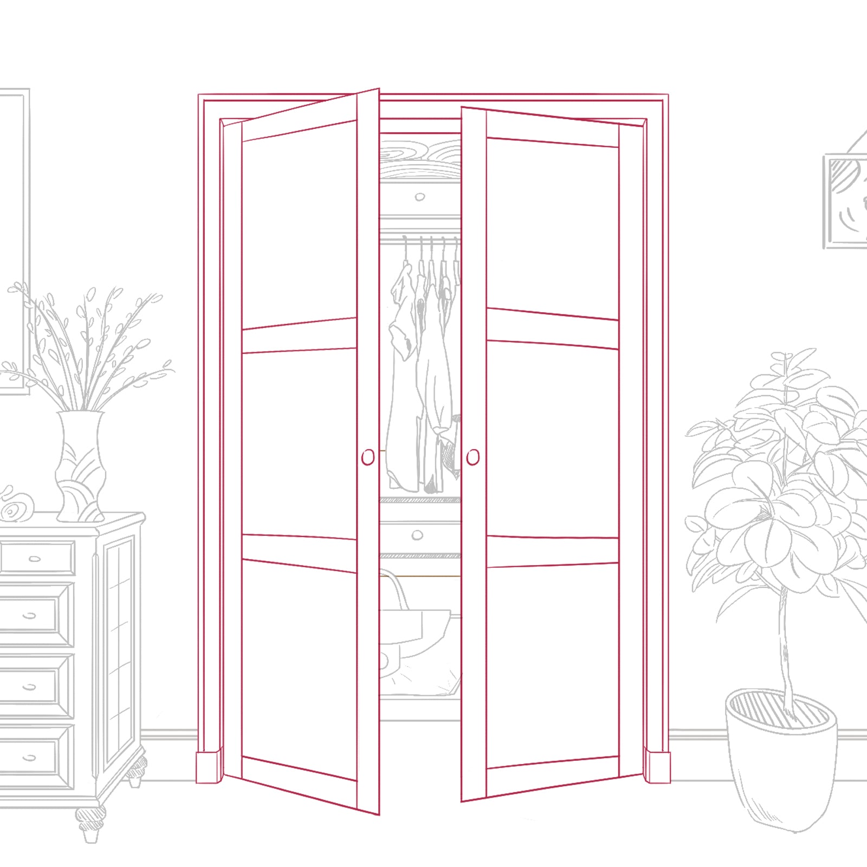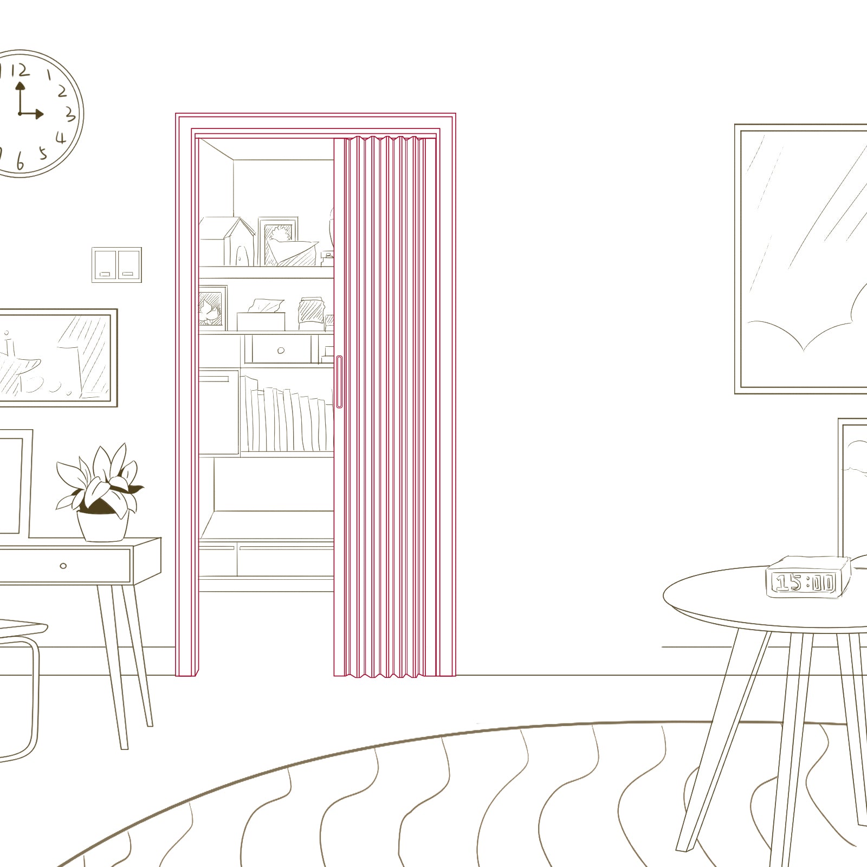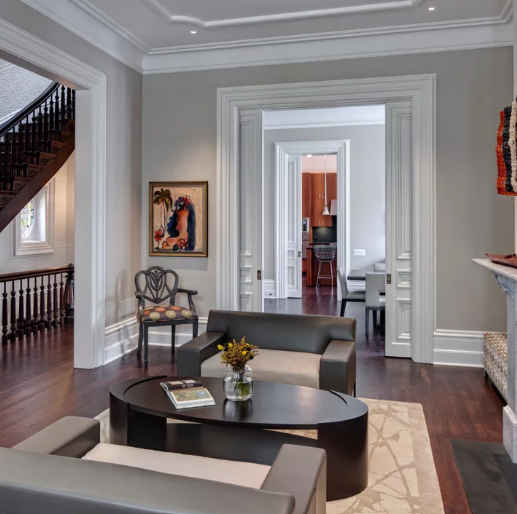Why we need a barn door?
Let's take a look at where a barn door might be a great fit for your home.
If you are looking for a space saver:
Unlike conventional swing doors that can block walkways or damage walls with their doorknobs, barn doors can free up your floor space as they lay flat against the wall when fully open. This is especially helpful in tight spaces such as hallways, bedrooms, laundry rooms, and bathrooms, where every inch of space counts. Below are few examples:


If you are looking for a space divider:
Barn doors can be a great option for space divider between two areas. They provide a full opening, creating a comfortable flow from one room to the other, and can be closed to divide the room into separate areas. This is often seen in living rooms, dining rooms, and work studios.
Below is an example of how I separated my living room and study. Normally, I prefer to keep the space open to let in fresh air, but I can close the door when my kids are playing in the living room and I want to read in my study.

Add a touch of personality:
Barn doors are much more interesting than conventional doors. They come in a variety of styles, materials, and finishes to suit any design preference, whether it be modern, traditional, or farmhouse chic. From reclaimed wood to sleek glass panels, the possibilities are endless.

How to choose the right door size?
Barn doors typically come in three widths: 30in, 36in, and 42in, with a height of 84in (although 96in is sometimes seen, 84in is suitable for 95% of use cases).
To begin, measure the width of the opening, including the casing. It's important to ensure that the barn door covers the casing; otherwise, it will look odd. The door size
should be at least 2'' wider than the door and casing combined, allowing for 1in of space on each side. For example, if your door opening is 30in and 34in with the casing, you would need a 36in door. While you could choose a 42in door, this would be a waste of money in most cases.
Since you need to slide the door to one side, the spacing between the door and the wall is important. I recommend leaving a spacing of door width + 4-3/8 inches from the jamb to the wall to ensure full opening. Additionally, the ceiling clearance should be at least 90 inches if you want to fit an 84-inch barn door (allowing space for hardware).
You can take a look the below chart for detail sizing:


